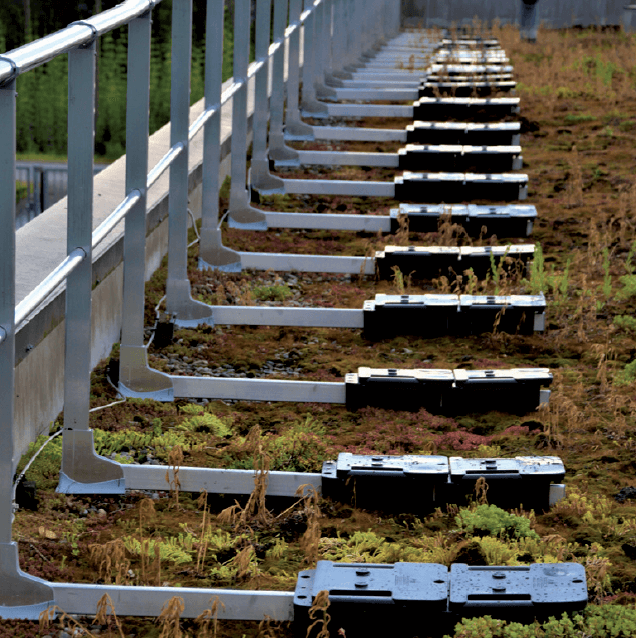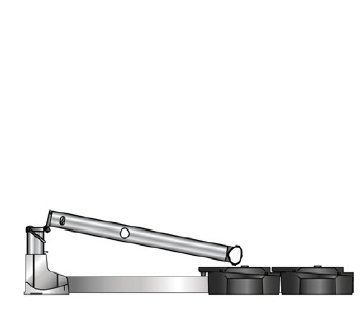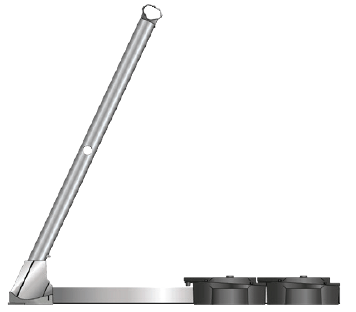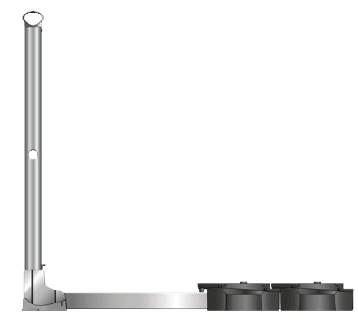Diasafe Guardrail System
The DiaSafe Guardrail is a long-lasting safety system. It is excellent for separating working areas or protecting vertical structures on walkways and buildings. Thanks to its fastening system based on the application of self-supporting counterweighted ballast, it allows a quick, clean and easy installation without affecting either the roof or the final appearance of the building. No drilling is required.
- Description
- Additional information
- Straight Disafe Guard
- Inclined Disafe Guard
- Foldable Disafe Guard
Description
- Quick and easy installation without damaging the roof structure.
- Thanks to the fastening technology, it can be easily removed after installation.
- The vertical part of the railing system can be folded up when not needed without modifying the view of the building.
- Thanks to its special accessories (door, wall connector, corner elements), it can be adapted to situations and unique ceilings.
- With a suitable surface treatment (e.g. powder coating), these systems can be adapted to all kinds of needs and situations: industrial roofs, rooftops, terrace-garden roofs, etc.
Additional information
| Tipo de Instalación | Straight, Bent, Foldable |
|---|
Straight Disafe Guard
Straight Installation:
Self-standing safety guardrail system installed without infiltrating waterproofing, made of aluminum, as a collective fall protection system on flat roofs, certified according to standards: EN ISO 14122-3 and EN 13374, with a guardrail, handrail and skirting board, straight guardrail posts (EN ISO 14122: H = 118cm, EN 13374: H = 110cm), supporting legs, two counterweights of 12.5 kg per each supporting leg and with stainless steel self-tapping screws, ready for immediate professional installation and according to the approved implementation plan established following the guidelines provided by the manufacturer.
Accessories: Socket KIT, Corner KIT, Wall connector KIT, Safety door KIT, Skirting corner KIT, Termination KIT (mandatory if the attic is less than 15 cm according to EN 13374 and if the attic is below 10 cm according to EN ISO 14122-3).
Inclined Disafe Guard
Inclined installation:
Self-standing safety guardrail system installed without infiltrating waterproofing, made of aluminum, as a collective fall protection system on flat roofs, certified according to EN ISO 14122-3, with handrail, knee rail, guardrail posts, bent support base, and welded supporting legs, with two counterweights of 12.5 kg per support leg and with stainless steel self-drilling screws, ready for immediate professional installation according to the approved implementation plan and fitted using the specific guidelines provided by the manufacturer.
Accessories: Socket KIT, Corner KIT, Wall connector KIT, Safety door KIT, skirting board (mandatory when the parapet is less than 10 cm).
Foldable Disafe Guard
Foldable installation:
Self-supporting safety guardrail system installed without penetrating the aluminum water membrane as a collective fall protection system on flat roofs, certified according with EN ISO 14122-3 standard, with handrail, knee rail, rectangular supporting elements with plastic sole, foldable guardrail, posts with sliders, straight and Z-bent supporting legs, two counterweights of 12.5 kg per supporting leg and with stainless steel screws, ready for immediate professional installation counting with the implementation plan approval and established using the guidelines provided by the manufacturer.
Accessories: Plug KIT, Skirting board (mandatory when the parapet is less than 10 cm).




